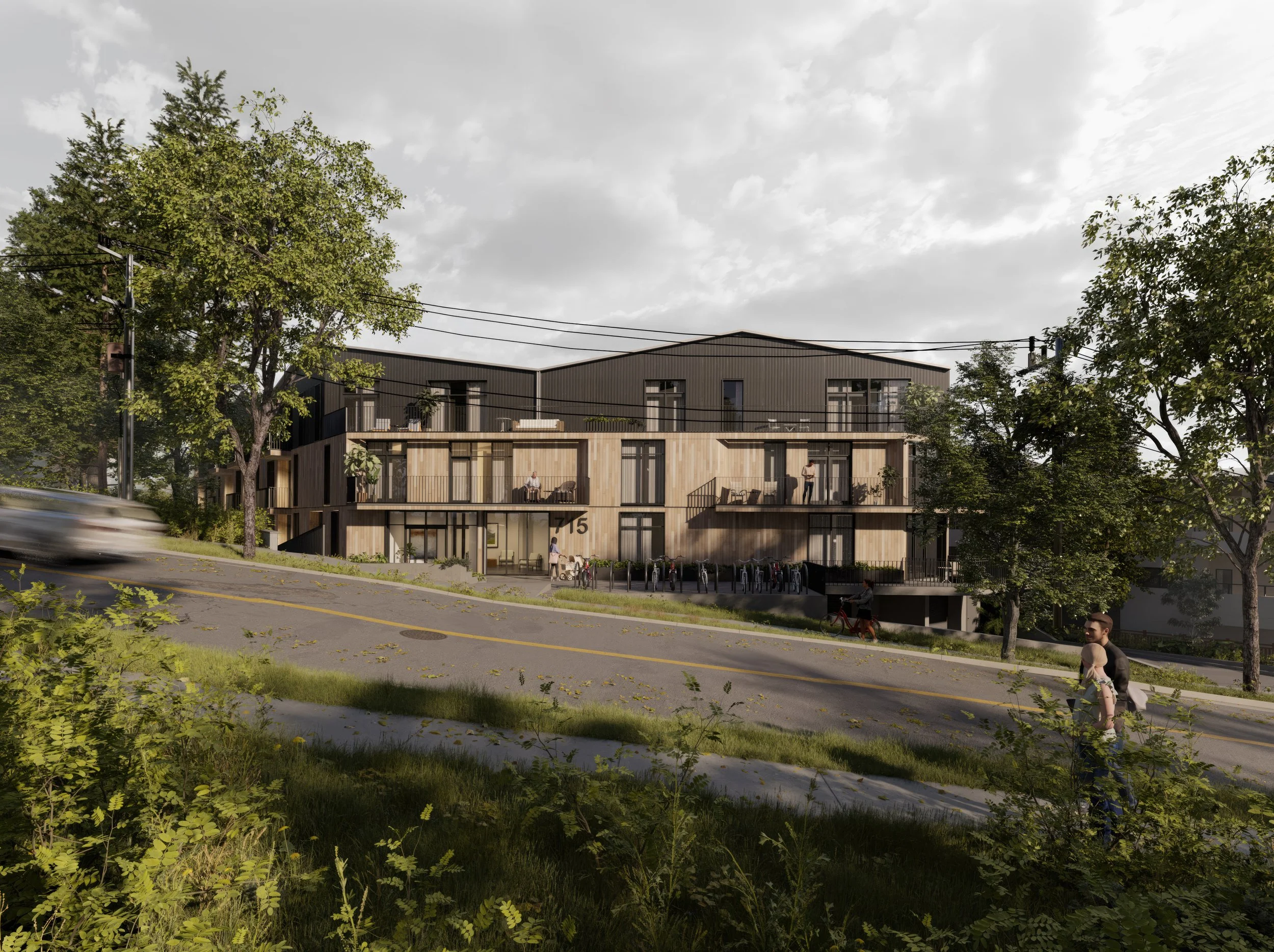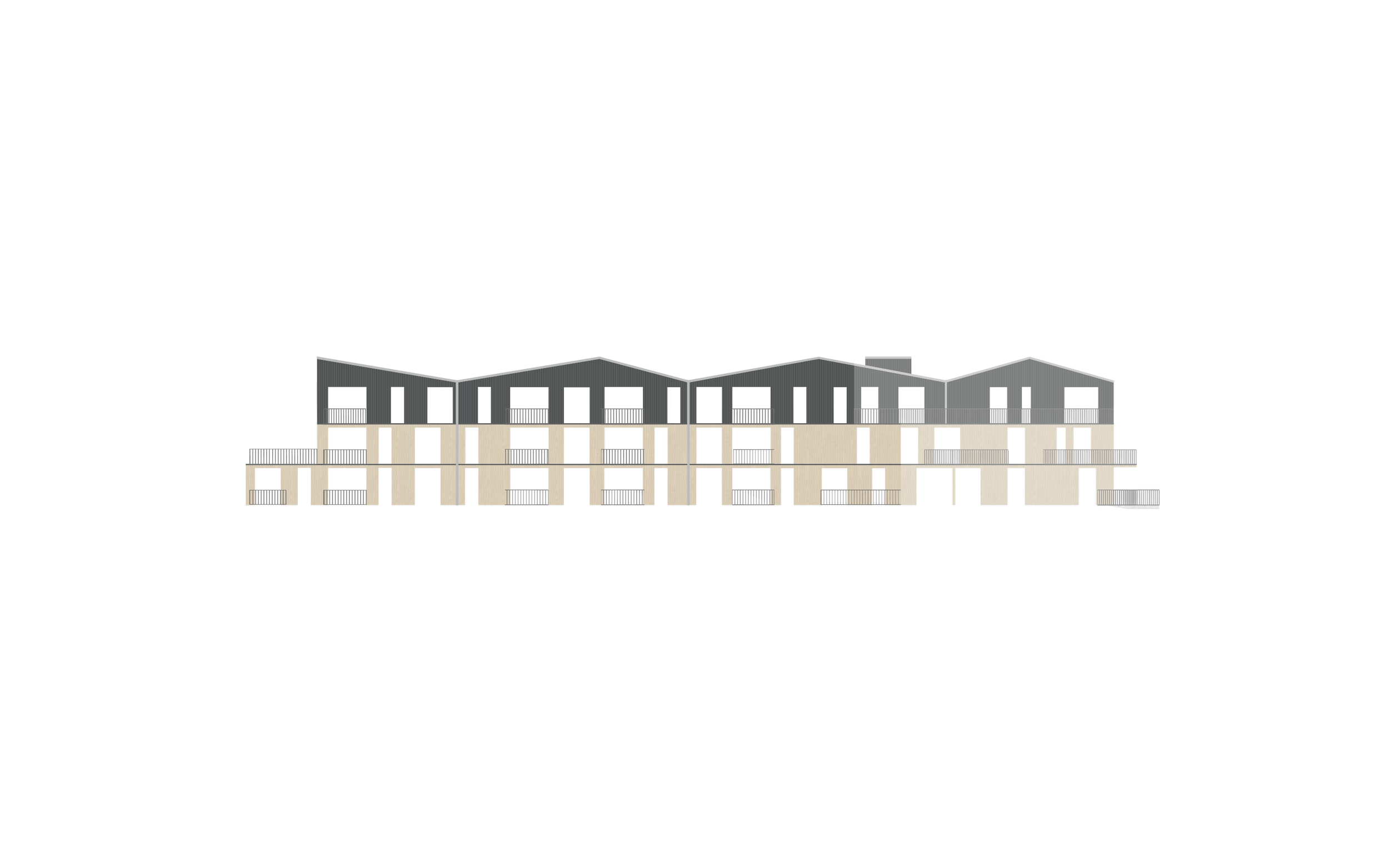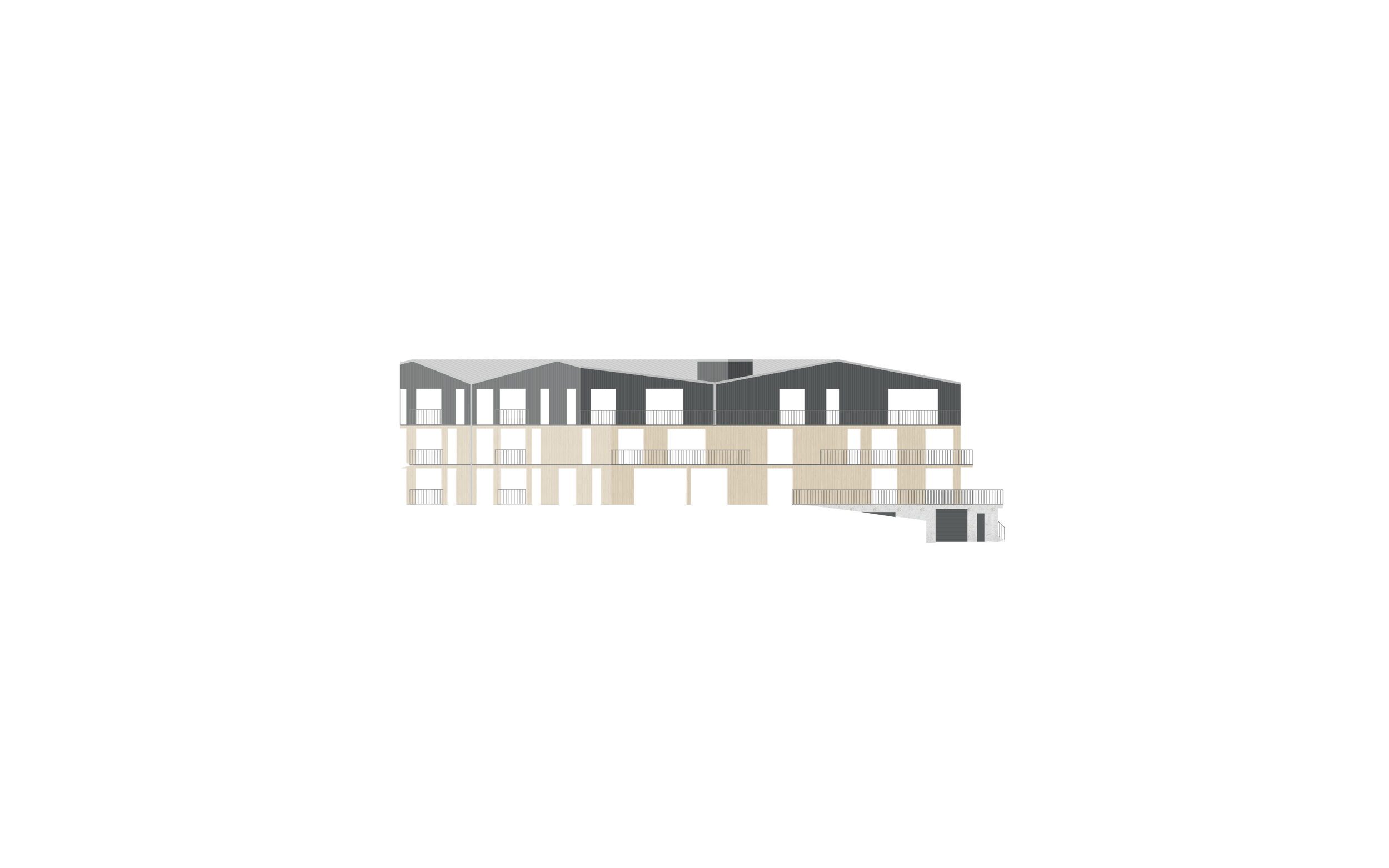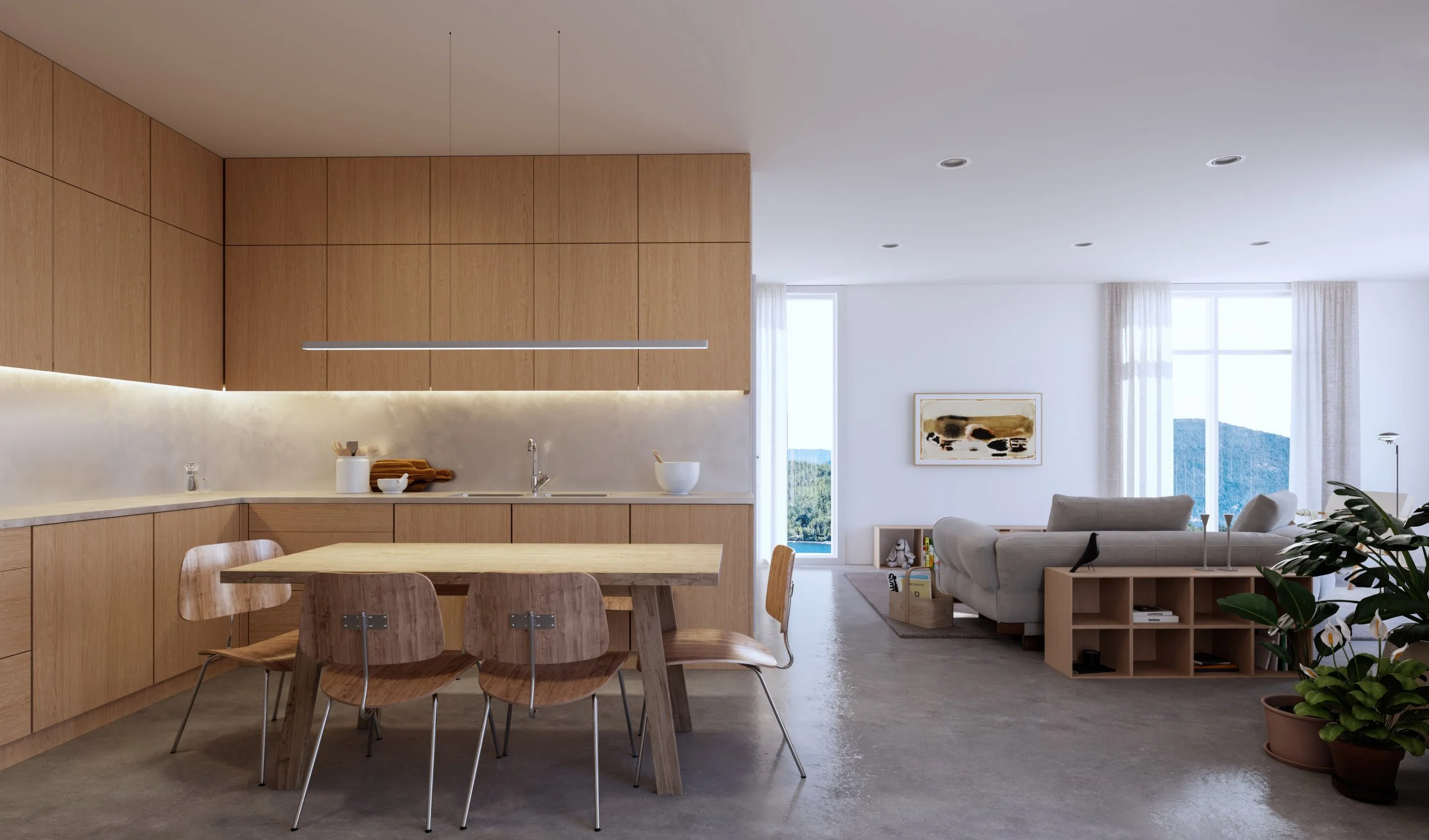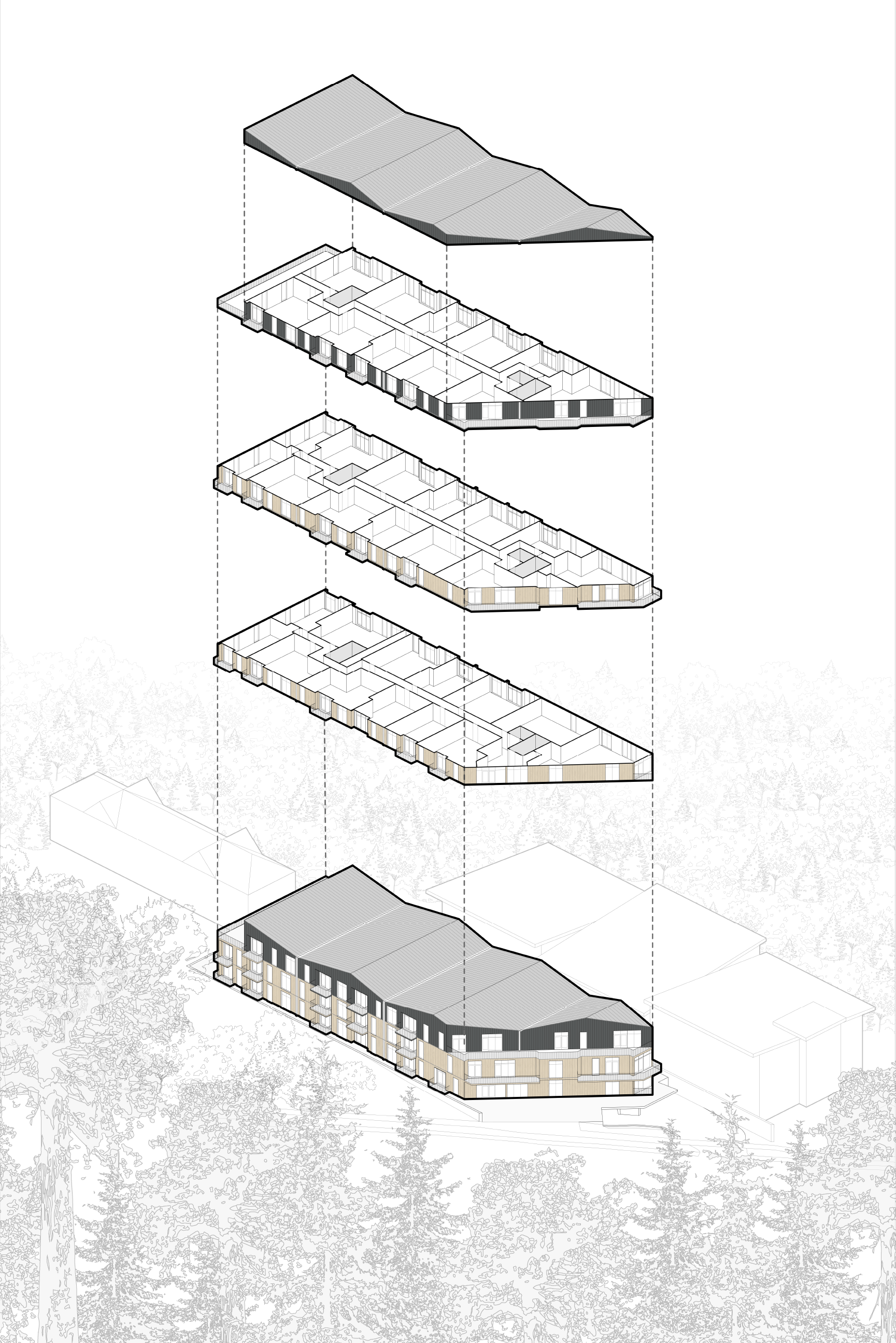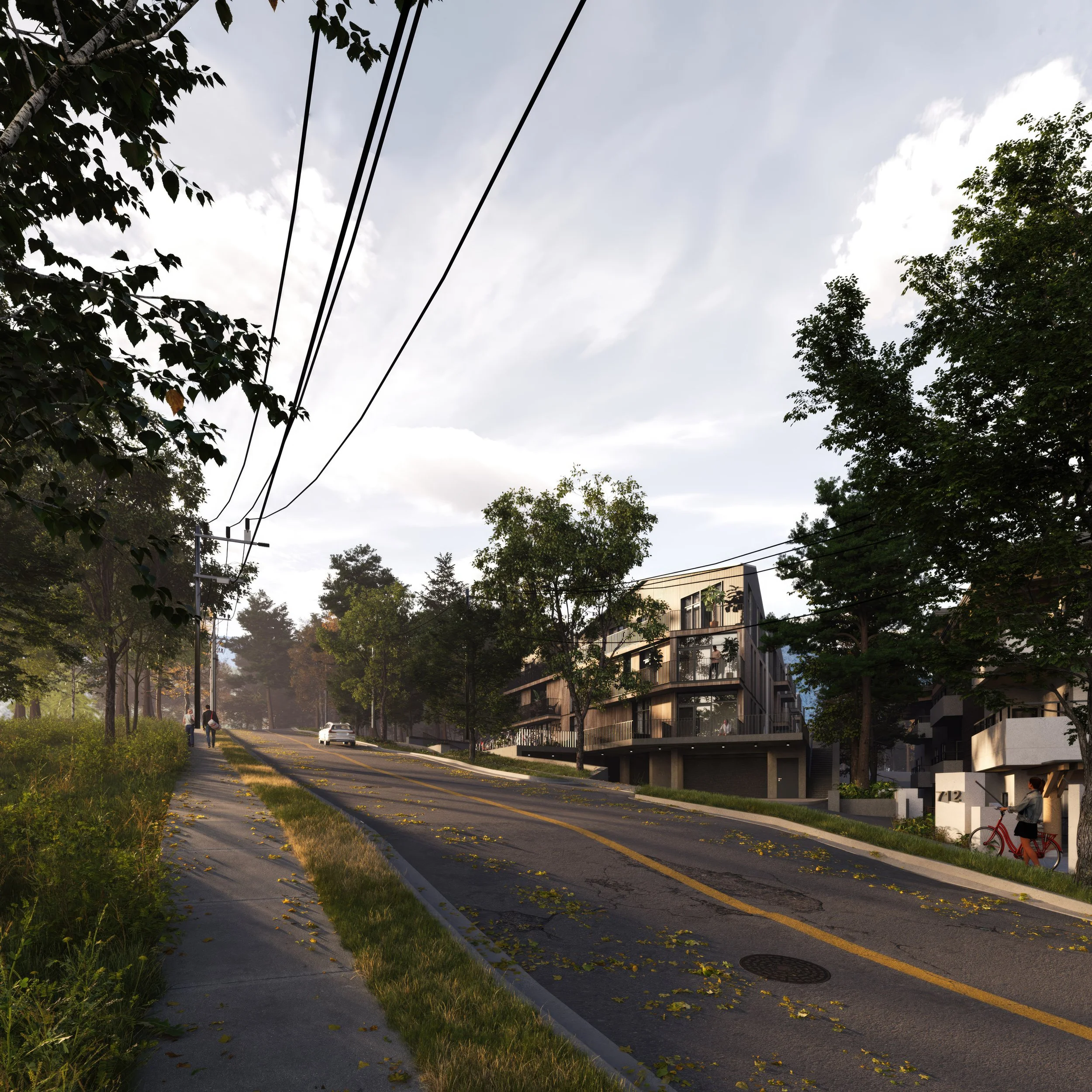Corlett Condos
Design Consulting
Multi-Unit Residential
Gibsons, BC
Development Permit Approved
Design Development Consulting, Rendering
2023
Type:
Location:
Stage:
Role:
Year:
Situated in Gibsons, the gateway to BC’s Sunshine Coast, this project is one of the first of its kind in a new wave of development in the city. This apartment building took inspiration from the strong local character through its pitched roof, and planted amenity spaces.
In collaboration with Mara + Natha Architecture Ltd. our role was aid on schematic design and communication with the city toward a successful development permit application.
The roof form was inspired by the character of lower Gibsons, mainly residential with consistent pitched forms; the project is reduced visually in scale through the material split coming down from the roof.
Wood siding are used for the majority of the building, while black corrugated steel siding, recalling the industrial spaces of upper Gibsons.
The building’s interior spaces were designed to have a distinct threshold space when entering the unit. Floor plans stack, which is reflected in the arrangement of the facade order.
In Partnership with
Mara+Natha Architecture Ltd.

