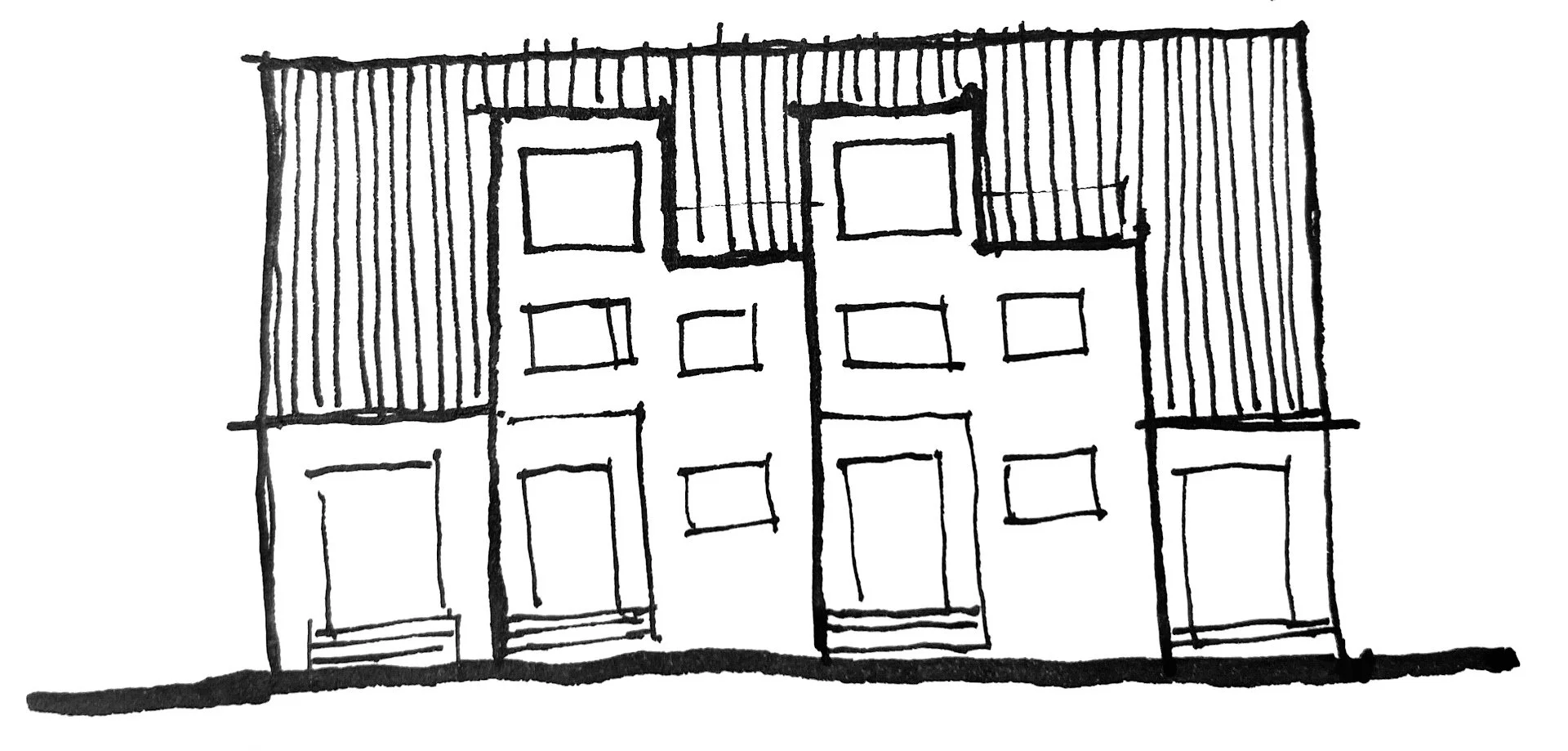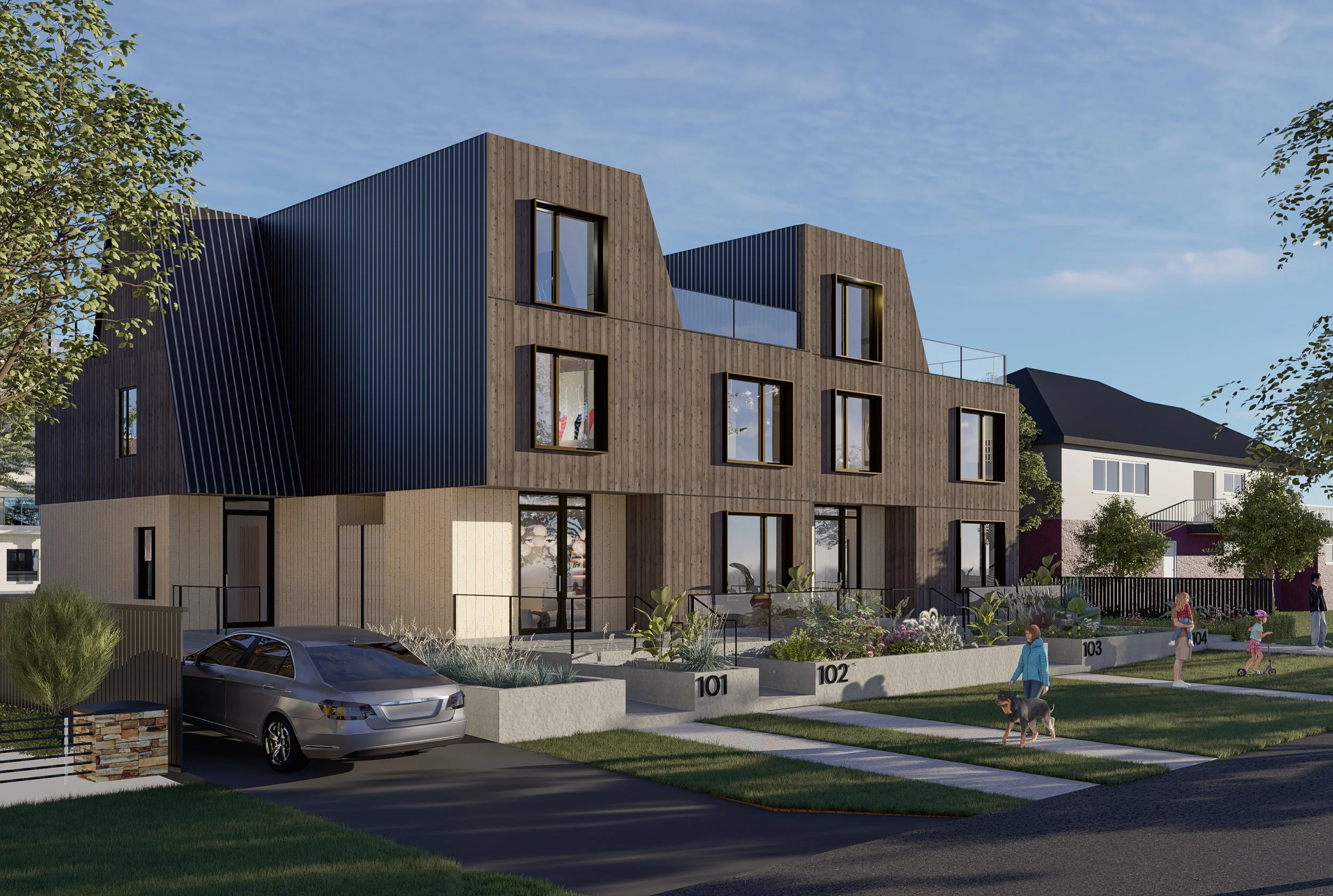Charland Fourplex
Design Consulting
Multi-Unit Residential
Coquitlam, BC
Development Permit Approved
Schematic Design Consulting
2023
Type:
Location:
Stage:
Role:
Year:
The Charland Ave. fourplex was an experiment in missing-middle housing. Located in single family neighborhood in Coquitlam, the clients wanted to add much-needed density to the area, a move which cities across BC and ON have now incorporated into their zoning bylaws. The addition of higher density sites in former single-family home neighbourhoods is a significant change which has unlocked the potential of novel experimentation with the typology.
This project’s design was in collaboration with Mara + Natha Architecture Ltd.
This project’s design was based on a standard quadrant plan from the city of Coquitlam. The building was thus sculpted to identify each of the four units on the front facade. The mansard roof is used to identify the front units, and is inflected in the back two by bringing it down an extra level, pointing directly to the back-unit entrances.
In Partnership with
Mara+Natha Architecture Ltd.







