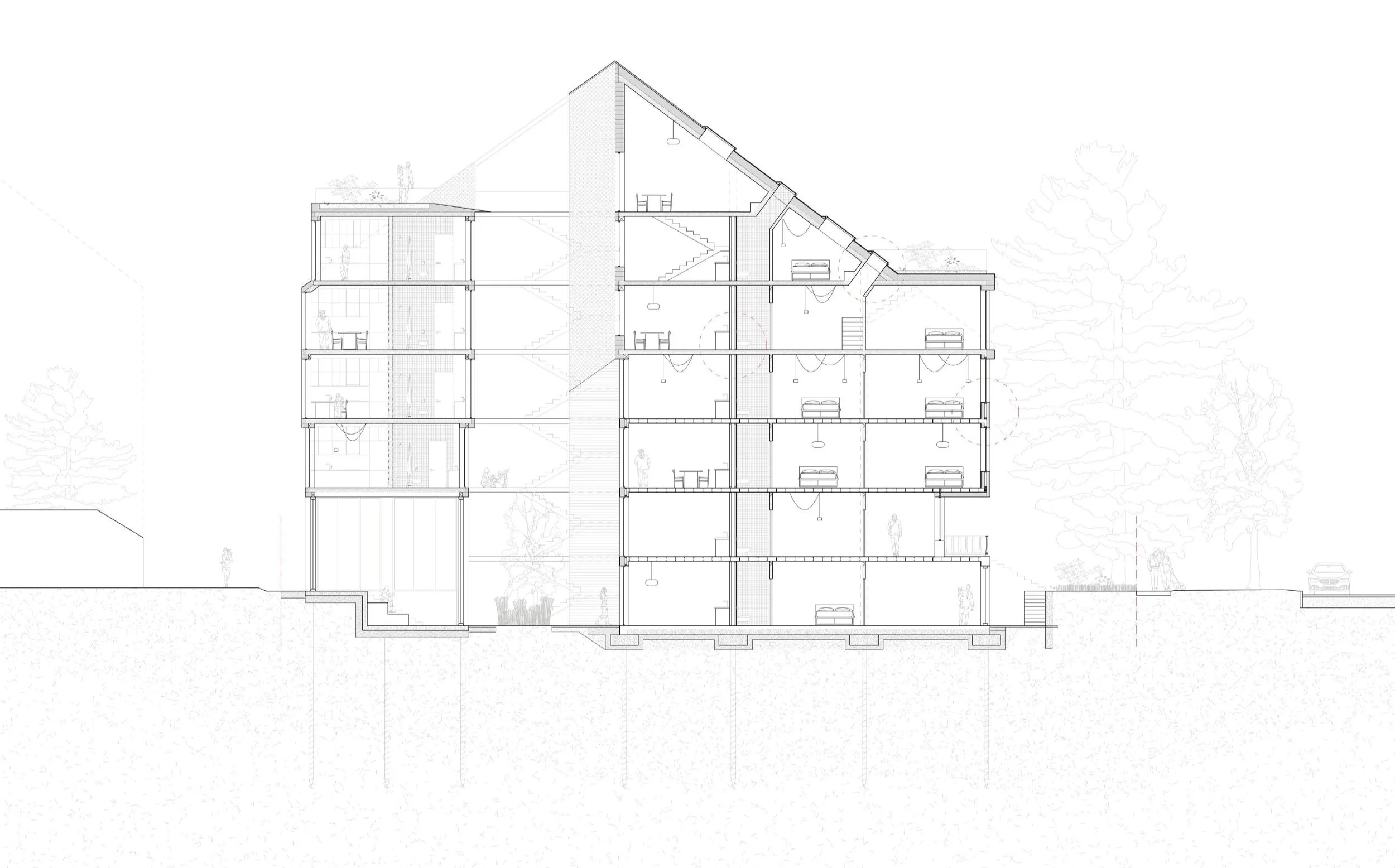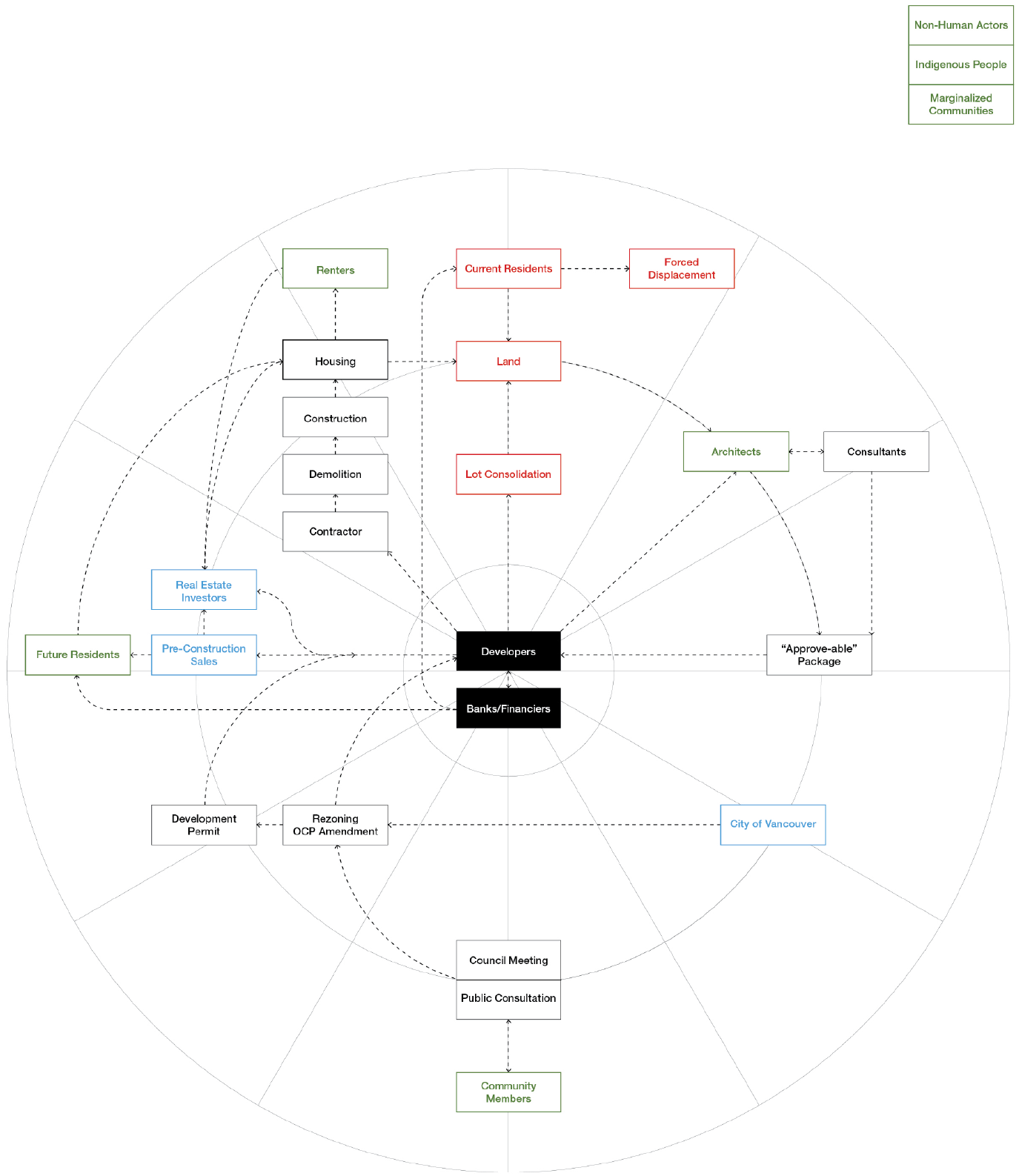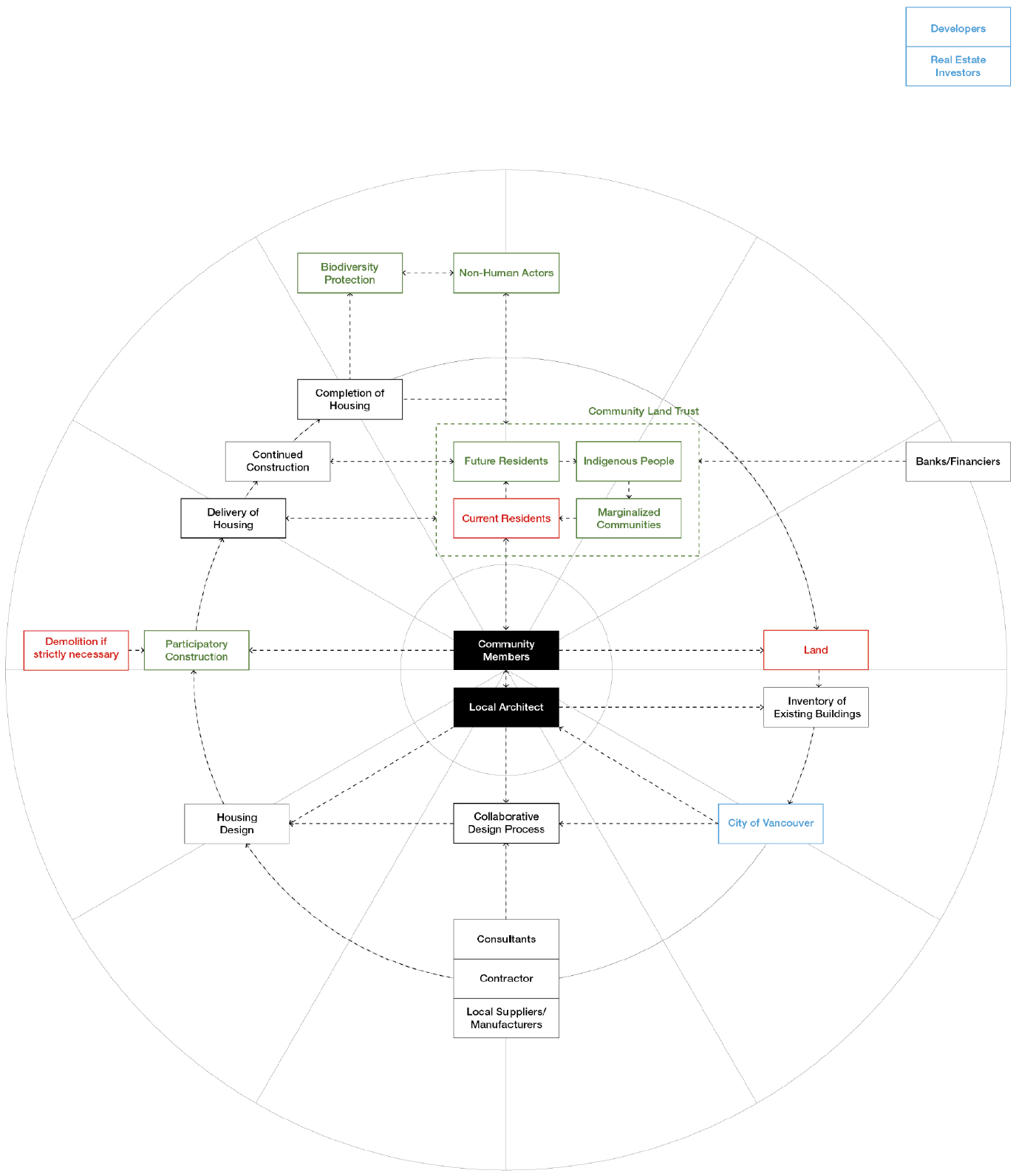Density Without Demolition
Competition Entry
Multi-Unit Residential
Vancouver, BC
Complete
Competition Entrant
2023
Type:
Location:
Stage:
Role:
Year:
What if we could develop without losing what we have now?
This was the question posed in this competition entry for the 2023 Urbanarium “Decoding Density” competition.
The Issue: Dual Crises
Canada’s housing crisis was created by an overreliance on the market to produce housing. Since the 1990’s, there has been little development of non-market housing as government spending on these types was removed.
This overreliance on private development has made for a significantly non-resilient system where the market has not kept up with demand, and has caused a significant rise in rent and housing prices. The speculative real estate system contributes significantly to the problem. As a lot is up-zoned for more density, the market sets the price to the maximum amount where a developer can a margin.
Without incentives to reduce current land prices, but precisely the land which is making the procurement of housing so difficult, we had to fond a solution in the chaos.
Furthermore, we are designing at a critical juncture in the climate crisis where effects must be mitigated faster than regulations come into effect.
We thus propose a parallel zoning bylaw for non-market development. By only making a certain density available to the market, the price of the lot would remain steady, while non-profits, Community Land Trusts, or Coop housing organizations, could develop the land at a higher density, and guarantee more readily affordable housing units.
This strongly incentivises the creation of non-market housing to tip the scales and give people an alternative to market housing, naturally slowing price fluctuations.
Through the savings, the quality of the design can also increase, and resources can be put toward the decarbonization of the building. Firstly, demolition of existing structures could be avoided, significantly reducing the CO2 footprint of the build. By using mass timber to extend the building, further CO2 sequestration is achieved: our design sequestering a total of 842 tons CO2 (which could be sold for $143,000 according to federally-set 2030 Carbon Pricing)!
The Solution
The design utilizes glulam columns and CLT floorplate system overtop of the existing built form to create a 6 storey building.
By using the original motifs of the existing, we pitched the roof to reduce the visual impact on the neighborhood, and to gain some sectional interest on the interior (see section below)
By inverting the power relationship between market and community, this framework can be a step to solving some of our most pressing issues.
Original Development Process
Novel Development Process
In Collaboration with
Callum K. Nolan Design











